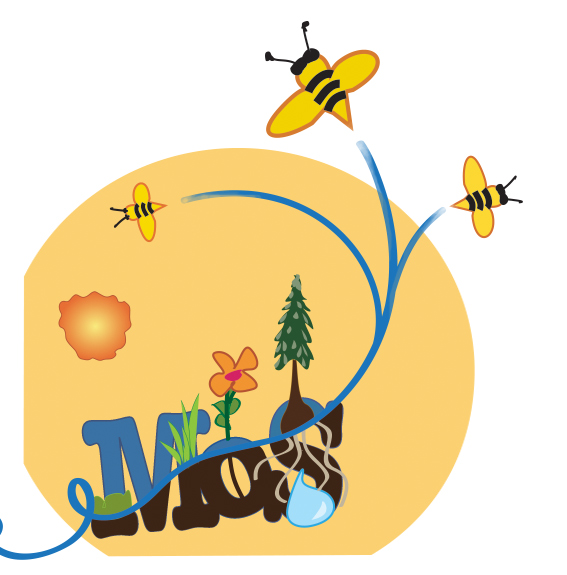Churches, Banks, nail salons, hair dressers, bodegas. Does a complete healthy food store have no place in a town center?
Since this building was for sale — over a year or 2 — no one magically stepped up to start a food co-op on Lake Anne Plaza in Reston, VA however, it is perfect for that plus the example mixed use front yard that is beautiful with it’s traditional decorative plants mixed with medicinals and vegitables,

It’s not a loss yet. At least a church serves food which sustains life. I eyed another location that would work in the Permaculture Master Plan. The “information” building which is deemed as an experimental Science Lab on one side and Permaculture program on the other, upstairs animal barns and birch trees in the 4 extra floors on top for the vertical hydroponics and fish hatchery on the top floor.
Email me to make an appointment with me to go over the comprehensive plan: about 2 hours.
The grocery store pulled out in the 80’s, because of growing competition with uber-markets, the plaza has struggled to attract people daily to it’s nectar. No time for nectar in life these days — time has been speeding faster and faster. The design ideas of 1960’s mixing pleasure into daily life has changed. People are forced to save time and shop at highly unappealing, highly profitable, poorly designed cheaply built strip malls for the convenience.
Anyway, there are big plans in the works now by the county, for over 10 years, to build several high-rises there. The alternative would be local participation: utilizing slow sustainable growth by local people who are not motivated for some reason. Do this right away. The plan includes putting back a grocery-store-food-co-op-super-gourmet-organic and artesian food products place at very low prices there. It would be the talk of the town—like the Brooklyn Food Co-op. But no one gets it.
Sure, I like the idea of some more high-rises- built with care, using biomemicry and passive principles. terraced community food systems on high floors. Ecocities by Richard Register. Check out the Nov 2011 New york Magazine.
With earthquakes, floods, extreme heat becoming more threatening we have to rethink or designs and materials.
Dee Dee’s infamous Lake Anne Permaculture Design designates the higher floors of the “information” building (at the top of the Lake Anne parking lot) to be all glass with waterfalls circumnavigating terraces on the sun rise and sunset corners. The rainwater adds to the aquaponics food producing system on floors 3 to 10. The water is circulating up to the fish hatchery on the top floor. Again check out the Oct 2011 issue of New York Mag! Similar designs. BTW I’m no where near an architect nor claim to be or an urban planner.

2009-Lake Anne Permaculture Master Plan, DD Maucher PDC

The "information" Building in Permaculture Master Design Plan: Aquaponics, Experimental BioSciences and Permaculture Labs.
Driving into Reston’s original main entrance, It is possible to see in to this building and even through the building to the attractions on the other side like the trapeze school and community harvesting/ceremonial feasting pavilion. There are observations that the plaza is hidden so no one knows it is there. This will resolve that problem. Plus with the Mutant Vehicle Station, water fountain features and more the exterior drive-by’s will slow down.
This PDC design calls for an experimental arts and sciences studio in the “information” building’s bottom floor at the parking level. Since the bank spot is now taken I’ll change the food store to the information building.
The Permaculture edu space I put in the “information” building will now change to the church building if allowed. The Permie Lab will have church and community center support. Hoping the church congregation likes growing food, gardening and eating together.
(This Permaculture plan is hypothetical if you didn’t get that previously.)






