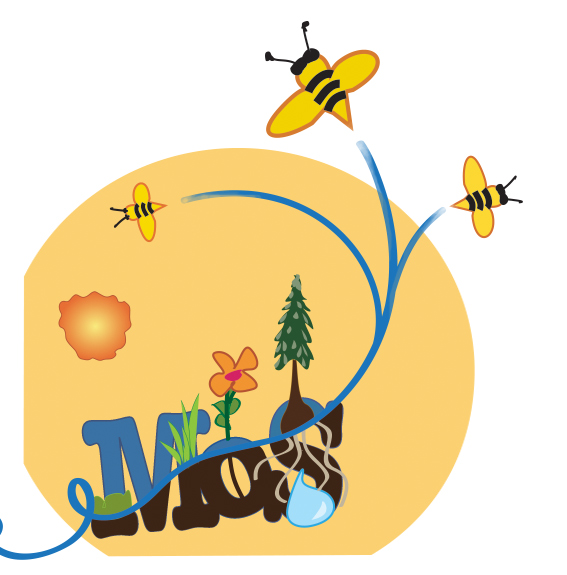
Living System Design Plans by dd maucher — Green building system.
Nurah’s Garden & Hospitality Pavilion
is a living systems design for the Muslim Women’s’ Institute for Research & Development (MIWRD) created by DD Maucher for Jeff Deasy, who is known for his work as a member of Board Finance Committee of Housing Works, Inc.
MIWRD is a new center in the Bronx that runs two food pantries amongst other services. This facility design would allow them to expand the food pantries targeted toward Muslim specific diets and cultural plus more jobs that are cultivated with child care.
Nurah’s Garden will be a rooftop sitting area and greenhouse. The building will have a passive house design with a 4,000 sq feet of roof space. The architect will build a roof that allows for a sub-irrigated water system across the entire roof. The Pavilion will have a water based radiant heat sub flooring.
This will be a destination for Muslims and to educate others of the culture. It will also be a rental pavilion important for fusion social and economic green roof educational seminars or meetings of any kind. The kitchens are for member meals and for catering gigs. The base intention of the master plan is to feed the low low income families with their specific diet. The building will be a friendly place for children and mothers to have a community, green jobs, grow food, make added value products, develop sustainable micro enterprises for women in ways that would resonate with their culture and empower them to step into their greatness.
Currently the Proposed Building in Bronx is offering 2 food pantries with Halal food plus:
- Ground floor: 2 commercial kitchens, credit union – income producing.
- Basement: ladies bathhouse, hydroponics food and exercise bikes and machines that help power hydroponics, mushroom and sprouting cultivation, pickling and fermenting production and storage. Jobs income producing for ladies,
- Floors 2, 3, 4, 5: Income office space for 2 colleges. Each floor will have an enclosed glass 8 foot wide southern exposure greenhouse along the south windows for tropical plant propagation that could yeild crops if desired.
- Floor 6: Gallery, presentations, classes and community room, day care.
- Rooftop: Nurah’s Garden and Hospitality Pavilion.
- A Greenhouse: with solar roof
- B Pavilion: radiant heat floors and aquaponic conference tables on wheels. Decorative water fountain and river pool inside and out.
- C Pavilion roof hill with orchard and hammocks, with solar collection water collection system, open cistern/pond with fish. Kid safe play area.
- D Foraging gardens, tranquility gardens, greenhouse, mushroom logs, shaded sitting terrace north side.
- E Parapets that are aqueducts, green walls to drink up all the water and keep the South side climate controlled, 3 cisterns, 4 vertical wind turbines.
Living Systems Design SERVICES Include:
- Drawings in layers to reveal under the roof, green house roof and pavilion roof which also show function as: a water catch system, hill orchard, solar collector, a “day lighted” cistern functions also as a fishing pond, a hammock forest, etc.
- Assessment of demographic graphics and area maps
- Images of existing prototypes for elements in the design systems: Mobile aquaponic conference tables, radiant heat floors, Infinity parapet (aqueduct)
- Detailed write up of the social ecological infrastructure plan ( Living Systems Design ) funding feasibility references, micro-business plans for worker coop market to sell products; ladies bath house (due to abundant water reserves), bokashi enterprise composting in the basement, wind power and bike power runs hydroponics.
- Neighborhood & regional partnership possibilities such as farms upstate to exchange teaching opportunities and food; establishing a local farmers market with local business partner in neighborhood; child care center next door, hospital and colleges near by, huge park with services and facilities, botanic garden and more opportunities for a robust affordable network of activities to help all parties involved grow and prosper together.
- Final business plan
- Budget
- Grant and funding recommendations
- Community resource recommendations for suggested living system.






